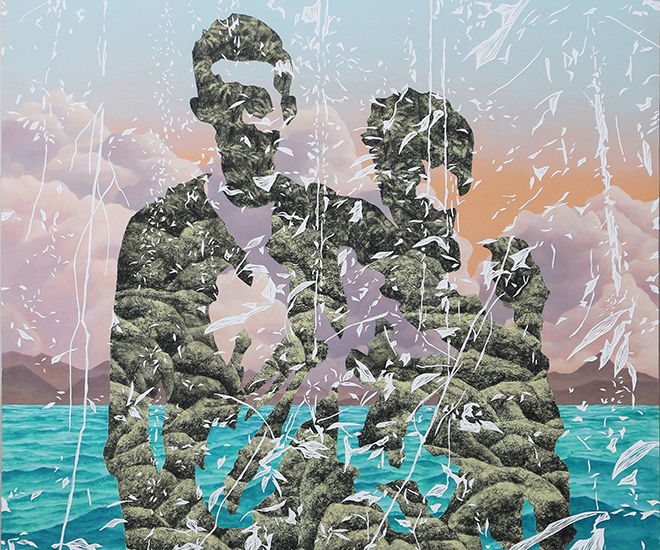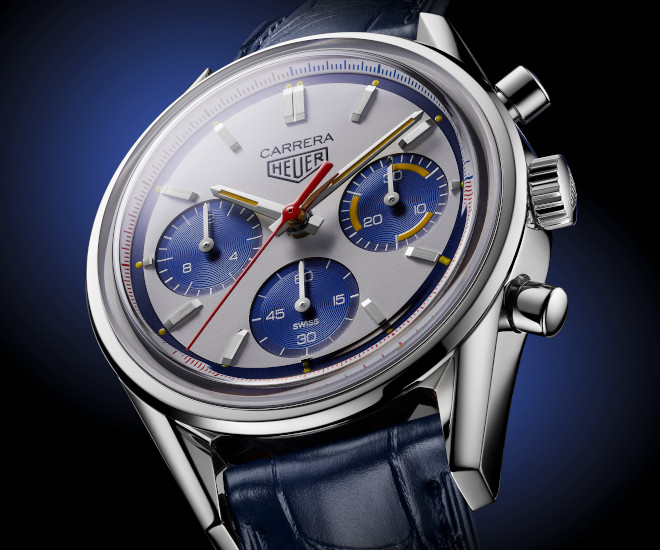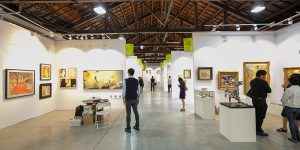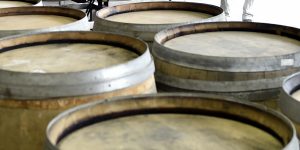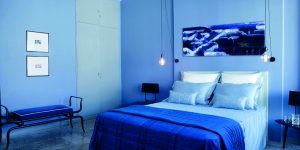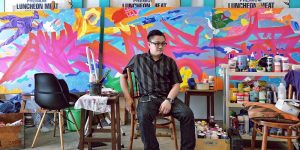Wind Eaves by Kengo Kuma
This multi-purpose pavilion designed by architect Kengo Kuma stands on the grounds of The One Nanyuan, Taiwan.
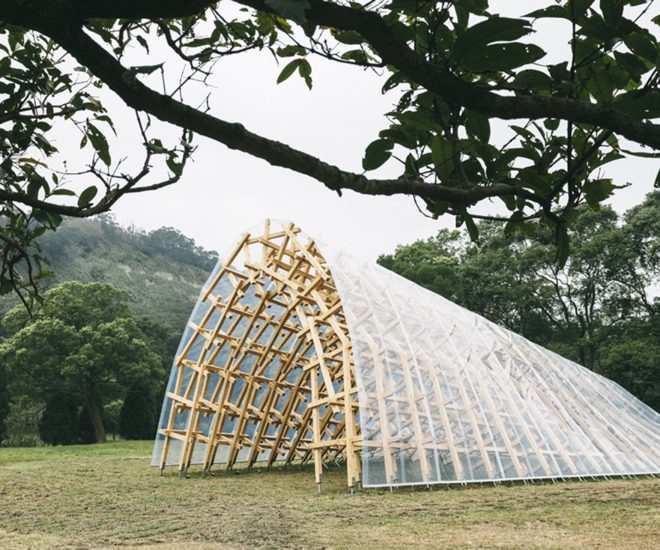
Set in the garden of The One Nanyuan Hotel in Hsinchu, Taiwan is Wind Eaves, a multi-purpose pavilion designed by architect Kengo Kuma (Kengo Kuma & Associates). The One Nanyuan is a small hotel that proposes a fresh, nature-oriented lifestyle, and this structure couldn’t have found a more appropriate location.
The organic-shaped framework is made of hinoki, a Formosan cypress. The work was inspired by scenes on Mount Jiuchong, which overlooks Nanyuan, and is informed by the local weather phenomenon ‘winds of September’. Its form recalls an arch constructed with loosely assembled tree branches. Wind Eaves has 17 such arches constructed with wooden strips of various lengths. These wooden units are joined in different angles in order to achieve the desired form.
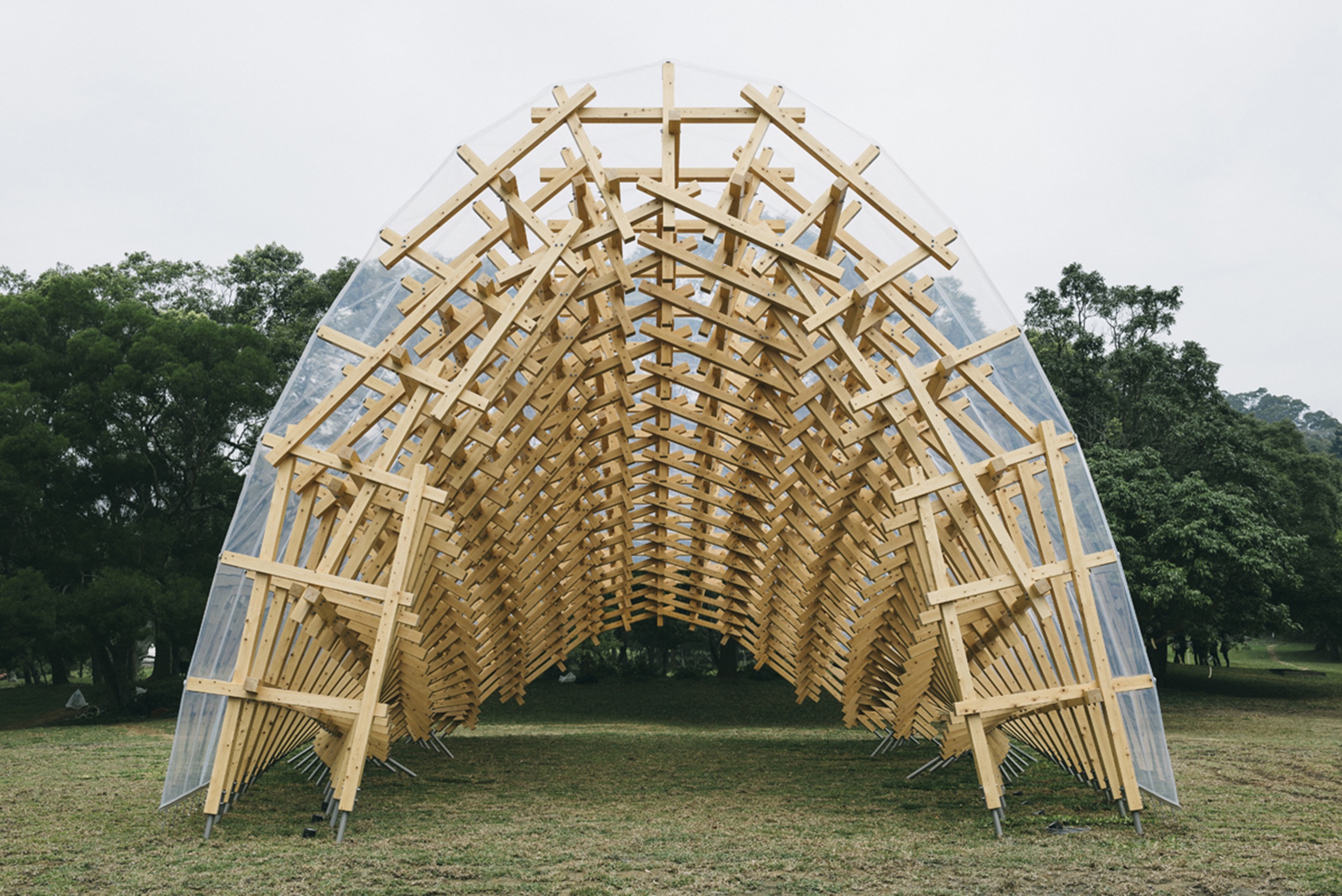
The structure is covered on top with transparent ETFE film, a highly durable, lightweight, translucent, and recyclable material that allows sunlight to permeate the structure. Wind Eaves covers an area of 180sqm; inside one feels as though surrounded by a forest of cypress trees.
Wind Eaves is a Golden Pin Design Award 2015 Design Mark Recipient. It stands from 2 to 6 meters in height from entrance to rear.
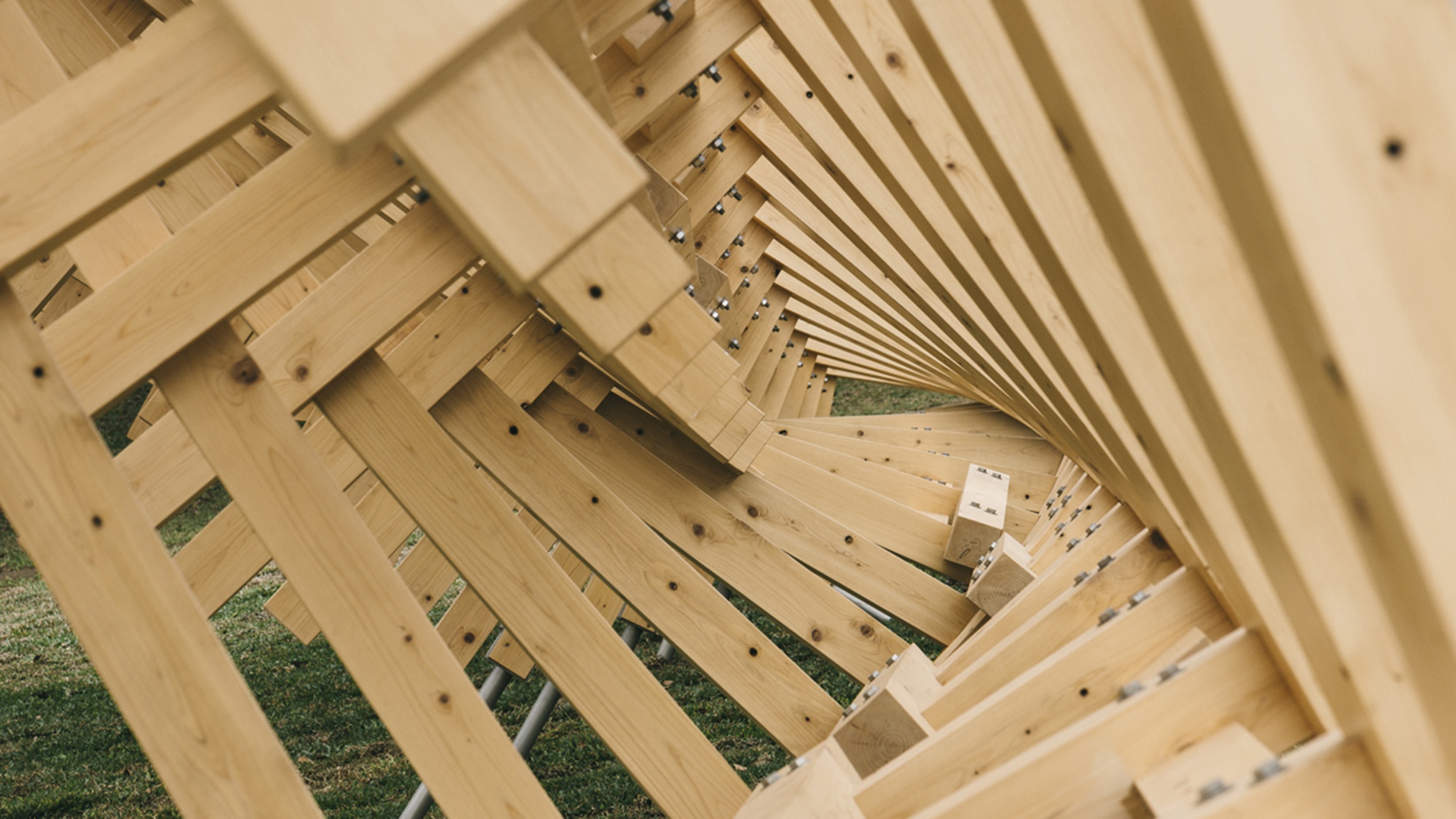
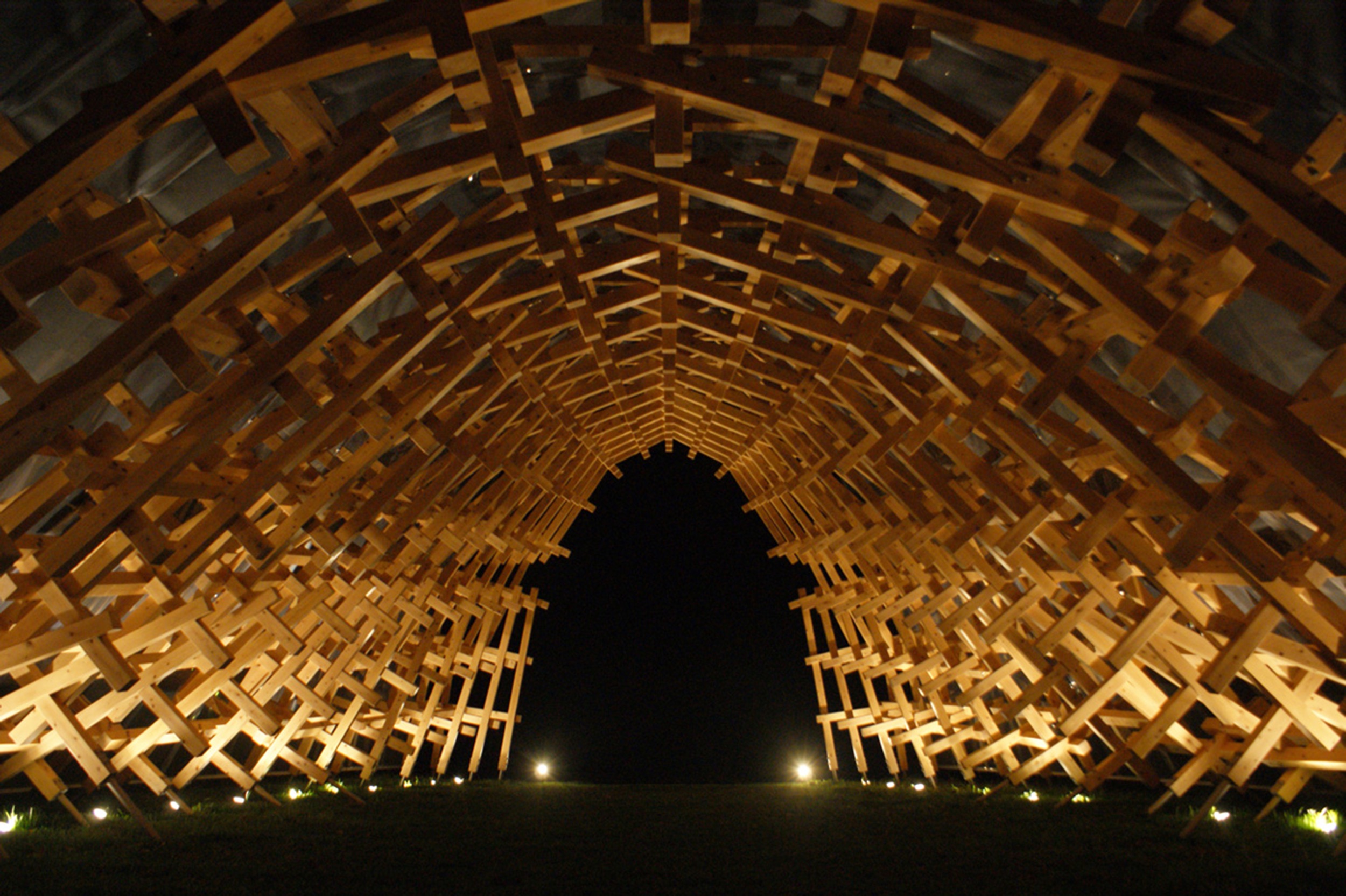
This story was first published in Form magazine, Singapore.

